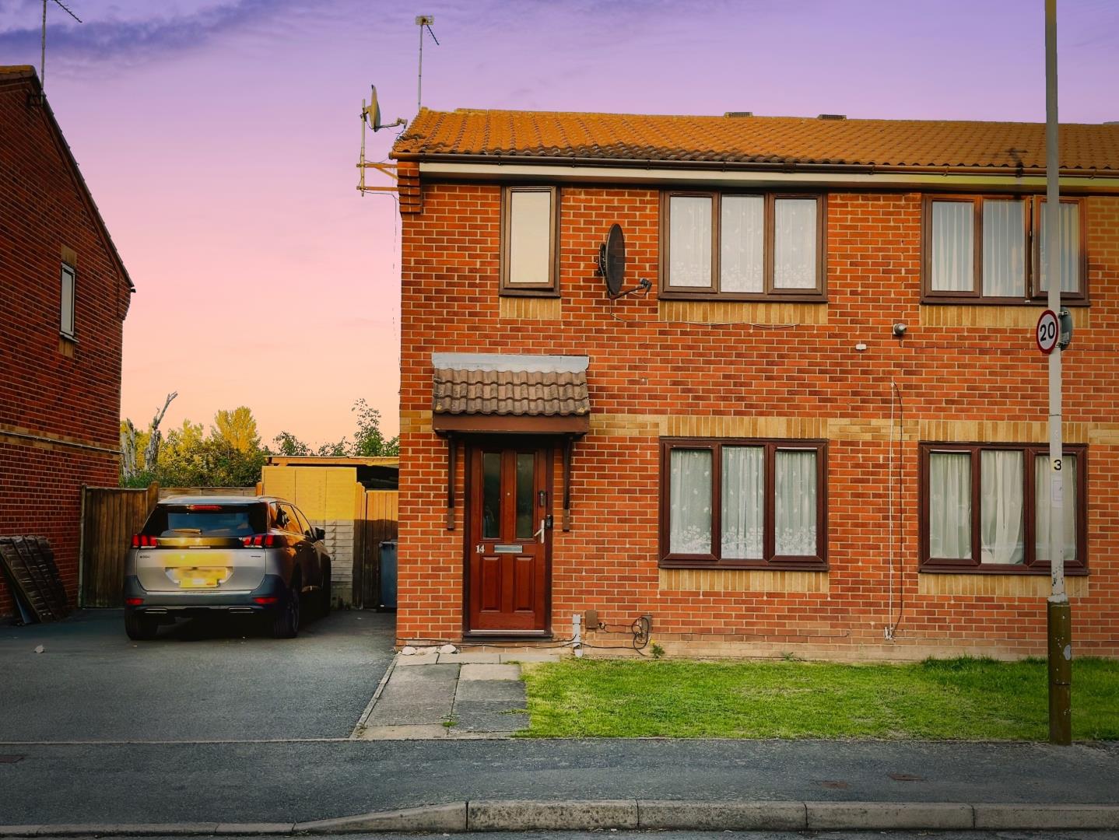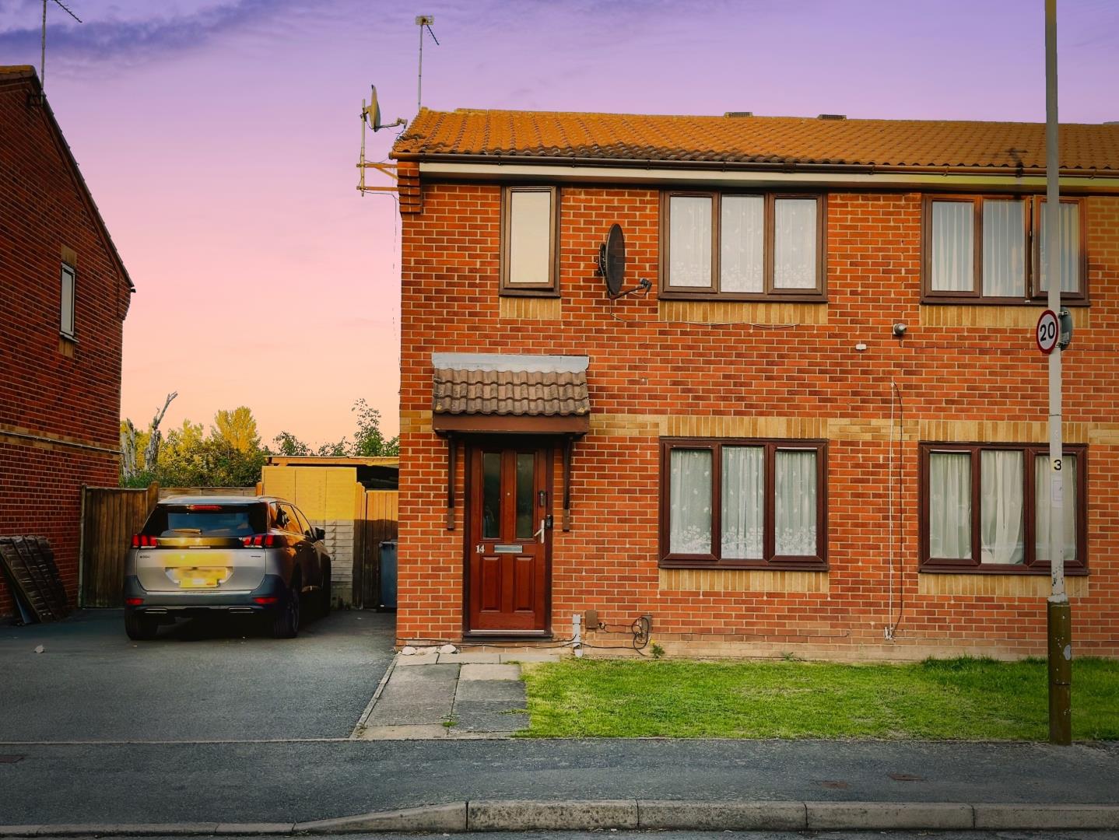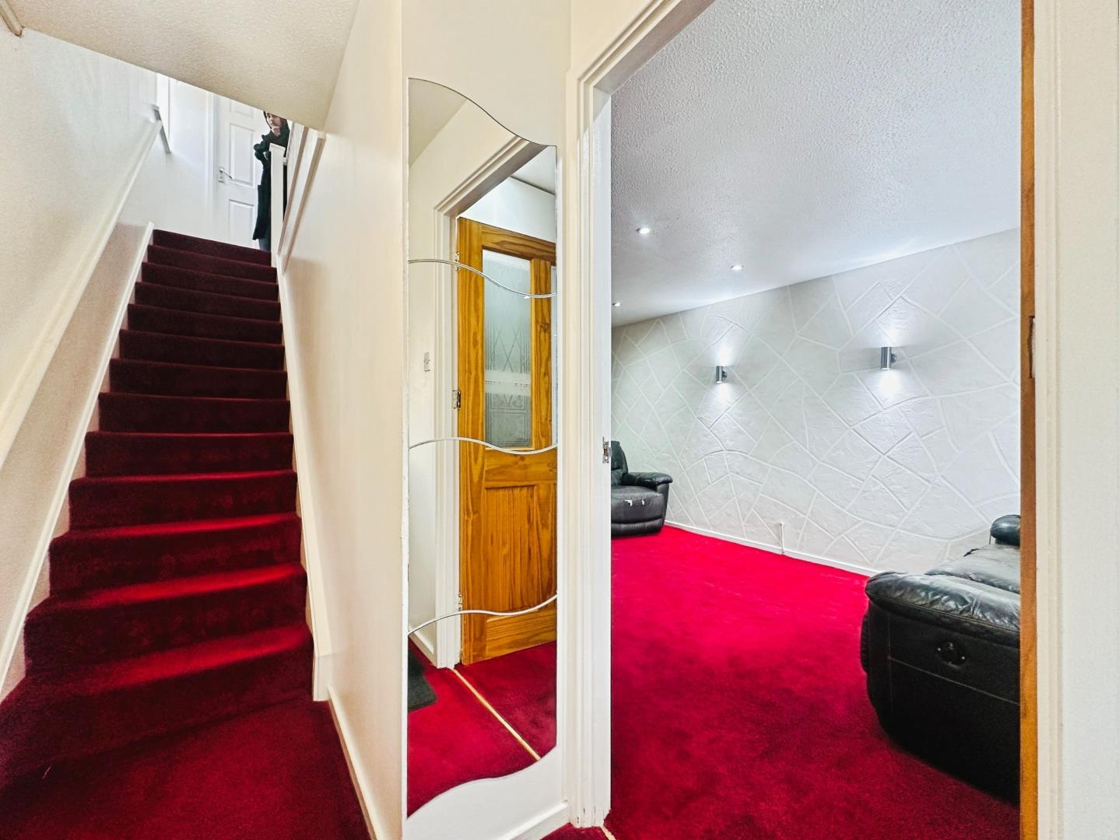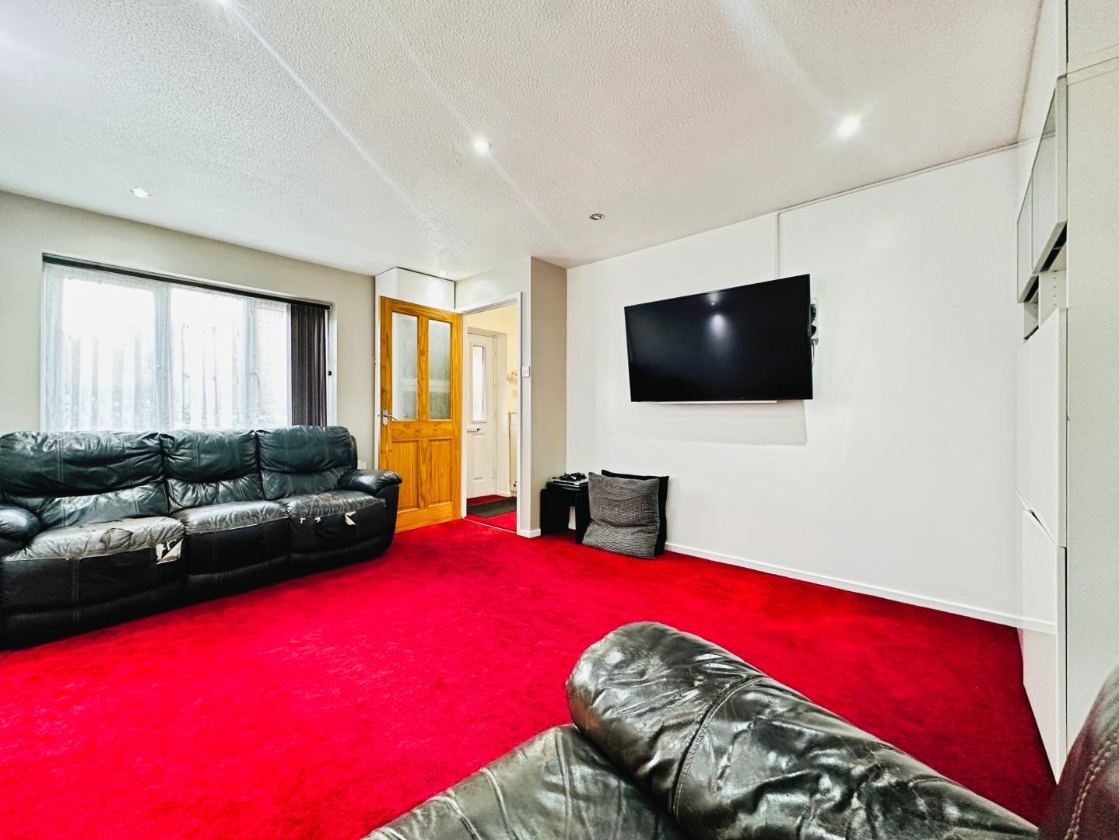Book a Viewing

Shanti Margh, Belgrave, Leicester
Offers over £290,000 (Freehold) - Ref: 2802
3
1
1
Overview
This attractive three-bedroom semi-detached property offers spacious living accommodation and a private rear garden, perfectly located in the ever-popular Belgrave area – just moments from the vibrant Golden Mile with its array of shops, restaurants, places of worship and excellent transport links into Leicester city centre.
On entering the home, you are welcomed into the entrance hall, complete with carpeted flooring, stairs to the first floor and access into the lounge. The generous lounge (4.668m x 3.342m) provides a comfortable living space with spotlighting, accent lighting and a front-facing double-glazed window, flowing seamlessly into the open-plan kitchen/diner (4.317m x 2.842m). This space is fitted with a range of base and eye-level units, with space for a gas burner and oven, an integrated extractor, and plumbing for both a dishwasher and fridge. A handy under-stairs storage cupboard adds practicality, while the dining area overlooks the rear garden. A UPVC door provides direct access outside.
The rear garden is designed for both relaxation and entertaining, featuring a slabbed patio with a pergola, storage shed, outside electric points, and wooden fencing along the boundary. A gated side passage allows convenient access to the front of the property.
Upstairs, the landing (2.935m x 1.789m) provides access to three bedrooms and the family bathroom, with a useful storage cupboard and a hatch leading to the loft, which is partially boarded and fitted with a drop-down ladder. The main bedroom (4.751m x 2.325m) is a spacious double with inbuilt storage, while the second bedroom (2.885m x 2.224m) and third bedroom (2.793m x 1.796m) each benefit from fitted cupboards or ample space for furnishings. The family bathroom (1.881m x 1.586m) is equipped with a bathtub and electric shower, a wash-hand basin, toilet, radiator, and spotlighting.
Additional features include smart-controlled lighting and a Hive heating system.
This well-presented home combines modern convenience with excellent location benefits, making it a fantastic opportunity for families and professionals alike.
On entering the home, you are welcomed into the entrance hall, complete with carpeted flooring, stairs to the first floor and access into the lounge. The generous lounge (4.668m x 3.342m) provides a comfortable living space with spotlighting, accent lighting and a front-facing double-glazed window, flowing seamlessly into the open-plan kitchen/diner (4.317m x 2.842m). This space is fitted with a range of base and eye-level units, with space for a gas burner and oven, an integrated extractor, and plumbing for both a dishwasher and fridge. A handy under-stairs storage cupboard adds practicality, while the dining area overlooks the rear garden. A UPVC door provides direct access outside.
The rear garden is designed for both relaxation and entertaining, featuring a slabbed patio with a pergola, storage shed, outside electric points, and wooden fencing along the boundary. A gated side passage allows convenient access to the front of the property.
Upstairs, the landing (2.935m x 1.789m) provides access to three bedrooms and the family bathroom, with a useful storage cupboard and a hatch leading to the loft, which is partially boarded and fitted with a drop-down ladder. The main bedroom (4.751m x 2.325m) is a spacious double with inbuilt storage, while the second bedroom (2.885m x 2.224m) and third bedroom (2.793m x 1.796m) each benefit from fitted cupboards or ample space for furnishings. The family bathroom (1.881m x 1.586m) is equipped with a bathtub and electric shower, a wash-hand basin, toilet, radiator, and spotlighting.
Additional features include smart-controlled lighting and a Hive heating system.
This well-presented home combines modern convenience with excellent location benefits, making it a fantastic opportunity for families and professionals alike.
Property Ref : 2802
Photographs




























Floorplans






Print this Property
Additonal Information
Tenure:
Freehold
EPC Rating:
C
Council Tax Band:
b
Council Tax Rate (Standard):
£1,873
Max. Broadband Speed (estimated):
1000 Mbps
Mains Gas:
Yes
Mains Water:
Yes
Mains Drainage:
Yes
Mains Electricity:
Yes
Property Reference:
2802
GDPR:
By submitting an enquiry, you consent to your information being shared with the seller
of this property or the agent representing the property. Your details will only be used to respond to your enquiry and arrange viewings or provide further information.
Property Questionnaire
Tenure
Leasehold
Share of Freehold
Estate Management Charge (where applicable)
Services
Local Info
None
All
Dentist
Doctor
Hospital
Train
Bus
Cemetery
Cinema
Gym
Bar
Restaurant
Supermarket
Energy Performance Certificate
The full EPC chart is available either by contacting the office number listed below, or by downloading the Property Brochure
Energy Efficency Rating
Professional Contact Request
Close
Continue
Try Again
Get in Touch!
Close
Continue
Try Again
Book a Viewing
Cancel
Mortgage Calculator
Close









